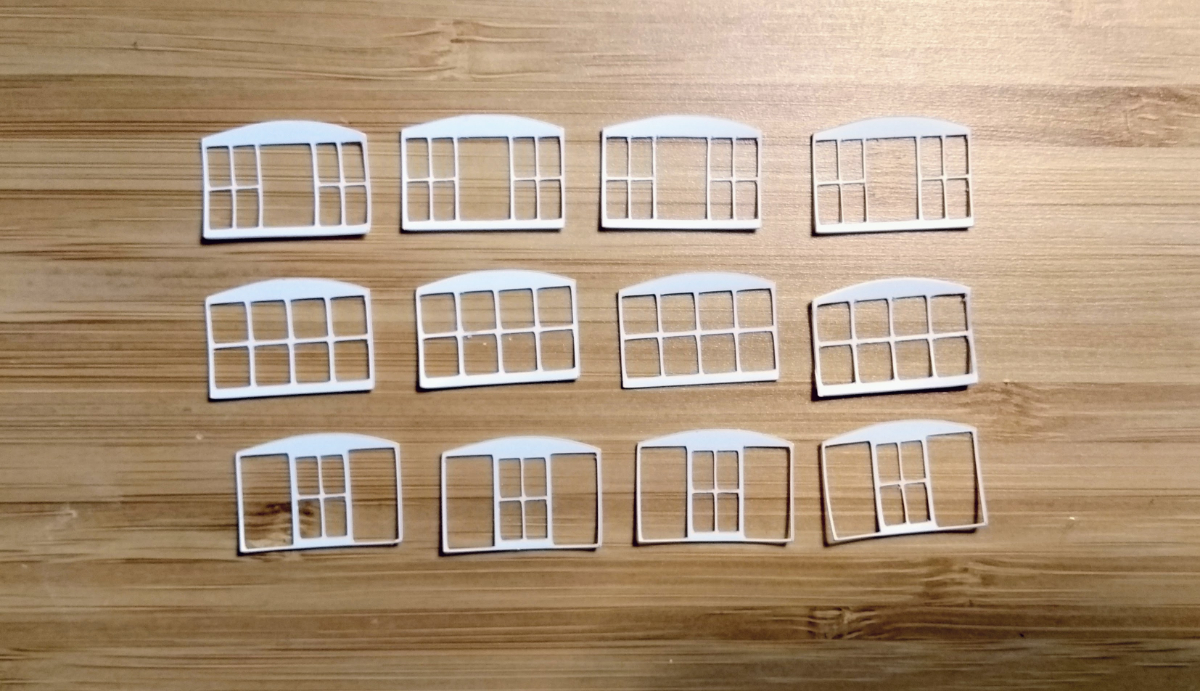A weighbridge has appeared at Farthing. It began as a kit, but in the end much of it was scratchbuilt. Here's a summary of the build.
This was the point of departure, a lasercut kit from Rail Model. A little research showed that it is based on the prototype at Leckhampton, a drawing of which appears in the EricPlans volume on GWR and LMS structures.
The kit is nicely cut, but I noticed that the corners weren’t mitred. So I sought to remedy this with a file. Bad idea! The MDF edges began to crumble. My mistake.
I eventually decided to cut a new ‘skin’ from SE finecast brick sheet. This also changed the brickwork from Flemish to English bond, thereby bringing it into line with other brick structures at Farthing.
Perhaps I should have built a whole new inner core while I was at it, but I like the idea that the original kit is still in there.
Also a rough outline of the scales - a Pooley design, using bits of styrene and glue brush handles.
Bird's eye view of the interior. Frankly, almost none of it can be seen from outside! Regarding the blue distemper, see the discussion in this RMweb thread – including Tim V.’s interesting photos.
I decided to make the roof detacahable in case something inside comes loose, or I want to add some staff.
Some GWR weighbridges had sliding windows. Some offices had six panes per window, others had four. The windows supplied in the Rail Model kit provide for this. They’re a bit deep though. Sanding them down is an option, but I didn’t fancy the MDF dust.
So I drew up new windows in Inkscape and cut them on my Silhouette. I had some trouble getting the ‘crosses’ neat.
A trial fit of the main windows. A closer study of GWR weighbridge offices show that details differ in almost every case. The windows on the Leckhampton structure were positioned relatively high compared to other designs, and centrally rather than off-set to one side.
The roof slates were cut from self-adhesive vinyl on the Silhouette, as per the stable block. Once again thanks to Lee for this tip.
Inspired by Dave John over on RMweb, I stuck a magnet under the roof. That way I can lift it off without damaging anything.
Gutters from Wills, and some downpipes fashioned from brass wire.
The door opens inwards. Makes it harder for those Midland Railway rogues to barricade it from the outside.
A 'warts and all' view of the window end. The Leckhampton structure was unusual here: Most GWR weighbridge offices had no window in the end wall, or just a small one. The Leckhampton building had blue bricks at the base, common but not universal. I decided to go for plain red bricks in order to match the stable block.
Trial fit on the layout. I'll have to shift the whole thing further into the yard, so that the staff can better access the door. Slight planning c*ck-up there :rolleyes:
The weighbridge itself is a Smith etch of a Pooley design. The instructions say it is based on the one at Knightwick, installed 'around 1889'.
That's it for now. Thanks to everyone who helped with information!


















